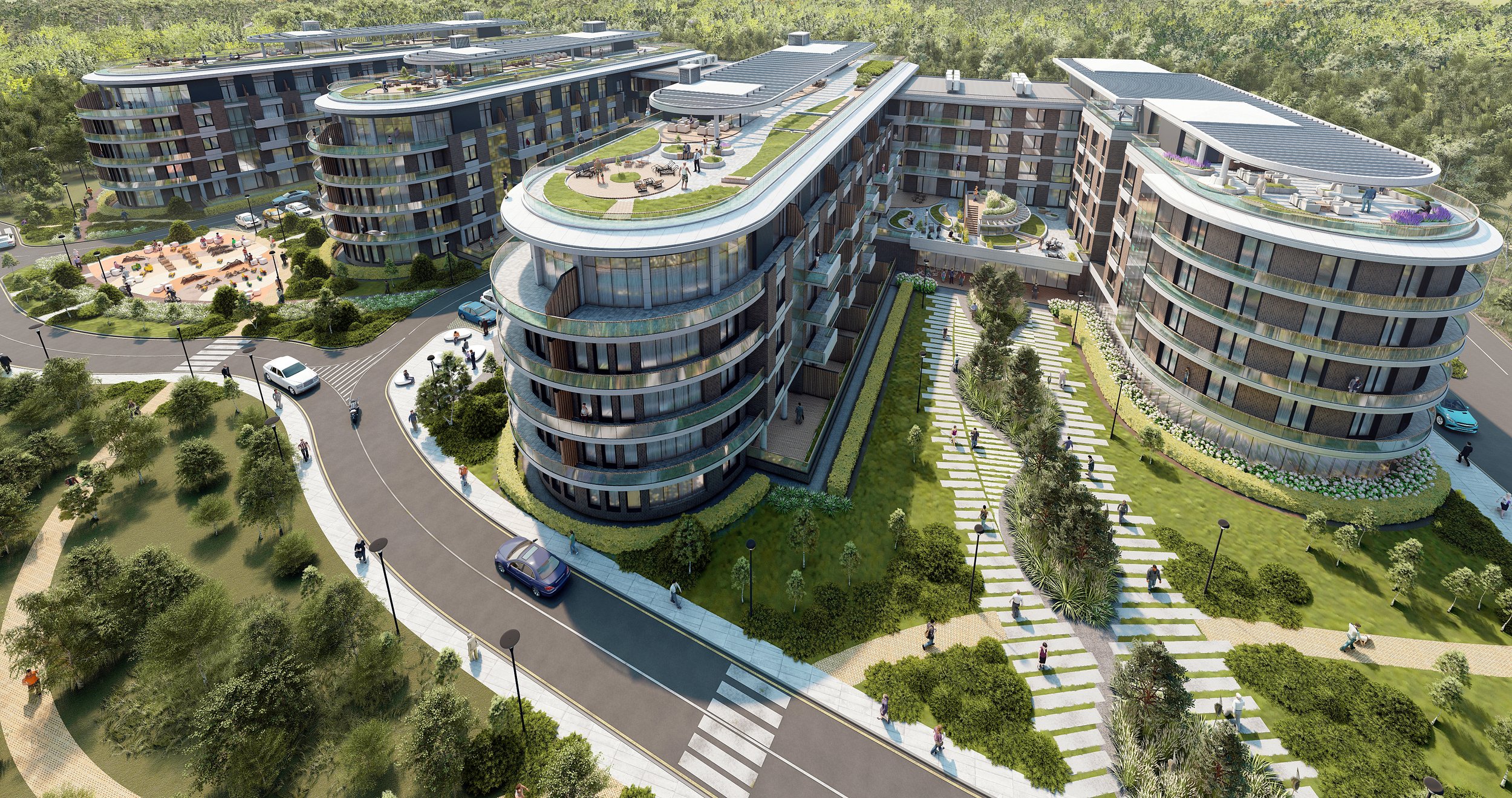
Find out more
Exteriors
Offers a range of benefits
A Exterior 3D Visualization service provides several benefits that greatly aid in the design, marketing, and communication of architectural projects. Here is a detailed description of these benefits.
Realistic representation
Exterior 3D Visualization enables the creation of highly realistic and immersive visualizations of architectural designs. It allows architects, developers, and clients to see how a building or structure will look once it's constructed, including the exterior design, materials, landscaping, and surroundings. This realistic representation helps in making informed decisions about the overall aesthetics and visual impact of the project.
Design evaluation and refinement
With Exterior 3D Visualization, architects can evaluate and refine design concepts more effectively. Different design options, such as building forms, facades, colors, and materials, can be visualized and compared side by side. This aids in the decision-making process, ensuring that the final design aligns with the project's goals, client preferences, and architectural vision.
Contextual integration
Exterior 3D Visualization allows architects to integrate their designs seamlessly into the surrounding environment. The service enables the creation of accurate representations of site conditions, neighboring buildings, landscapes, and natural elements. This contextual integration helps in assessing the visual harmony, scale, and relationship of the project within its surroundings, ensuring a cohesive and integrated design.
Marketing and presentation tool
Exterior 3D Visualization is a powerful marketing and presentation tool for architects, real estate developers, and construction companies. High-quality visualizations and animations can be used to showcase the project to potential clients, investors, and stakeholders. These visual representations provide a compelling and engaging experience, allowing them to envision the final outcome and fostering a positive impression of the project.
Enhanced communication and collaboration
Exterior 3D Visualization serves as a visual language that bridges the communication gap between architects, clients, and project stakeholders. It facilitates effective collaboration by enabling stakeholders to visualize and discuss design details in a shared visual environment. Clients can provide feedback and make informed decisions based on their understanding of the project, leading to better alignment and smoother project progression.
Lighting and environmental analysis
Exterior 3D Visualization enables architects to simulate different lighting conditions and analyze their impact on the building's exterior appearance. Sun path analysis helps in optimizing natural lighting and shading strategies, while artificial lighting simulation allows the evaluation of the project's visual impact during different times of the day. Additionally, environmental analysis tools can assess factors like solar heat gain, wind patterns, and sustainability aspects, aiding in the design of energy-efficient and environmentally friendly buildings.
Planning and regulatory compliance
Exterior 3D Visualization assists architects and developers in meeting planning and regulatory requirements. Accurate visualizations help in demonstrating compliance with zoning regulations, building codes, and design guidelines. It aids in obtaining necessary permits and approvals by showcasing how the project aligns with the surrounding built environment and adheres to the local regulations.
For Exterior 3D Visualization we offer a range of benefits, including realistic representation, design evaluation and refinement, contextual integration, marketing capabilities, enhanced communication and collaboration, lighting and environmental analysis, and support in planning and regulatory compliance. These advantages contribute to better decision-making, improved design outcomes, effective communication, and successful project implementation in the field of architecture and construction.







