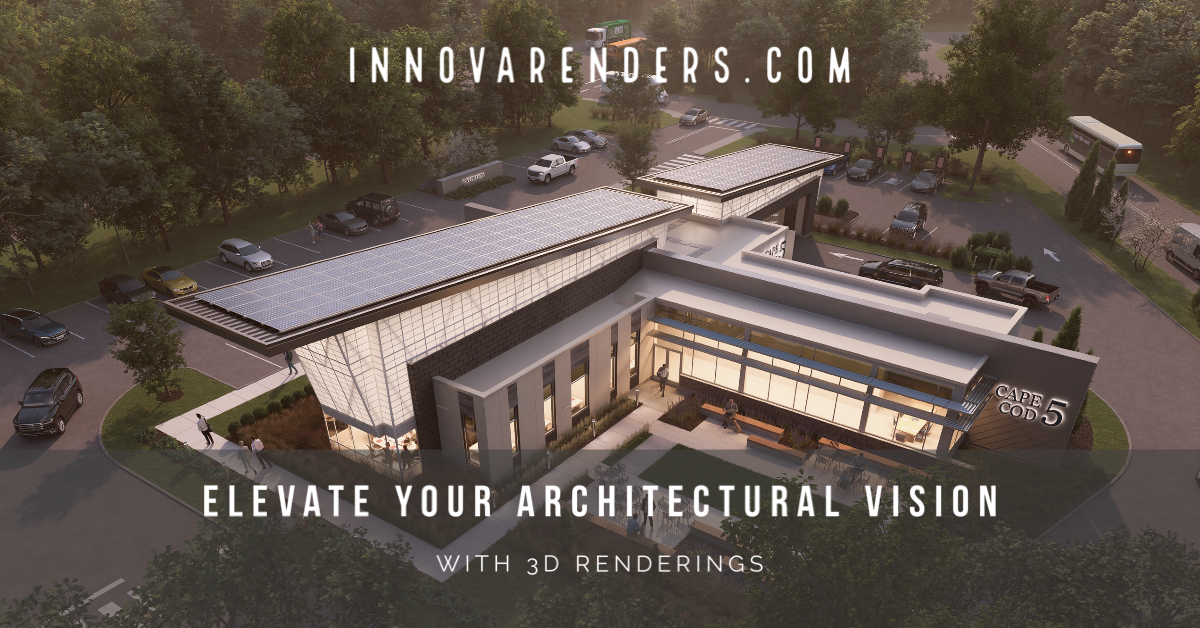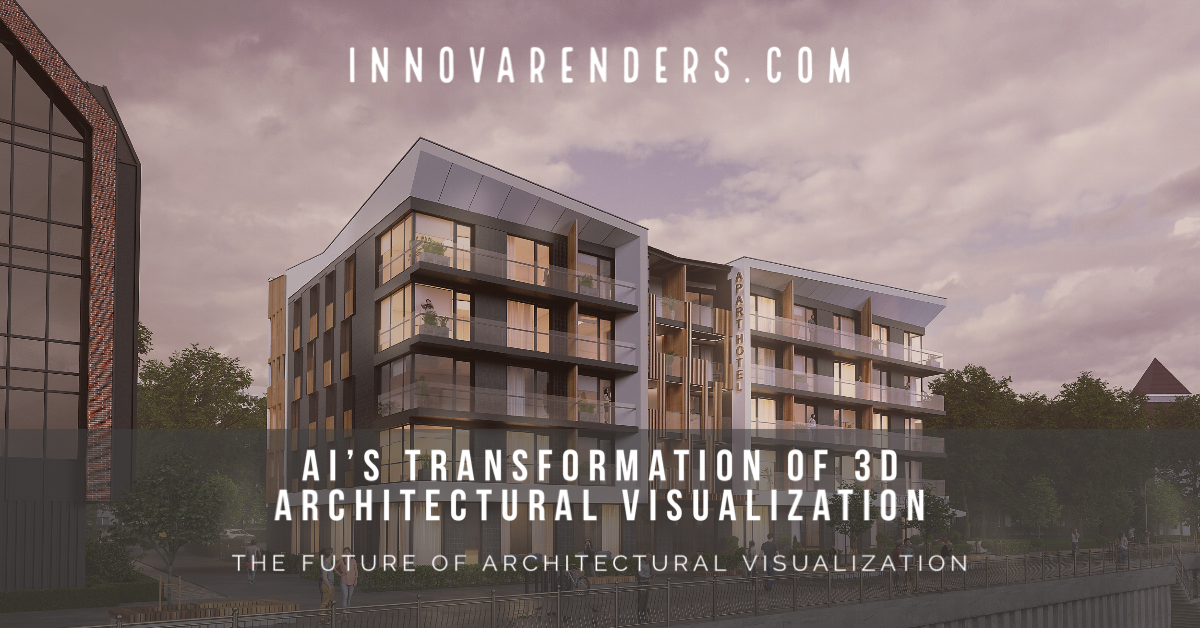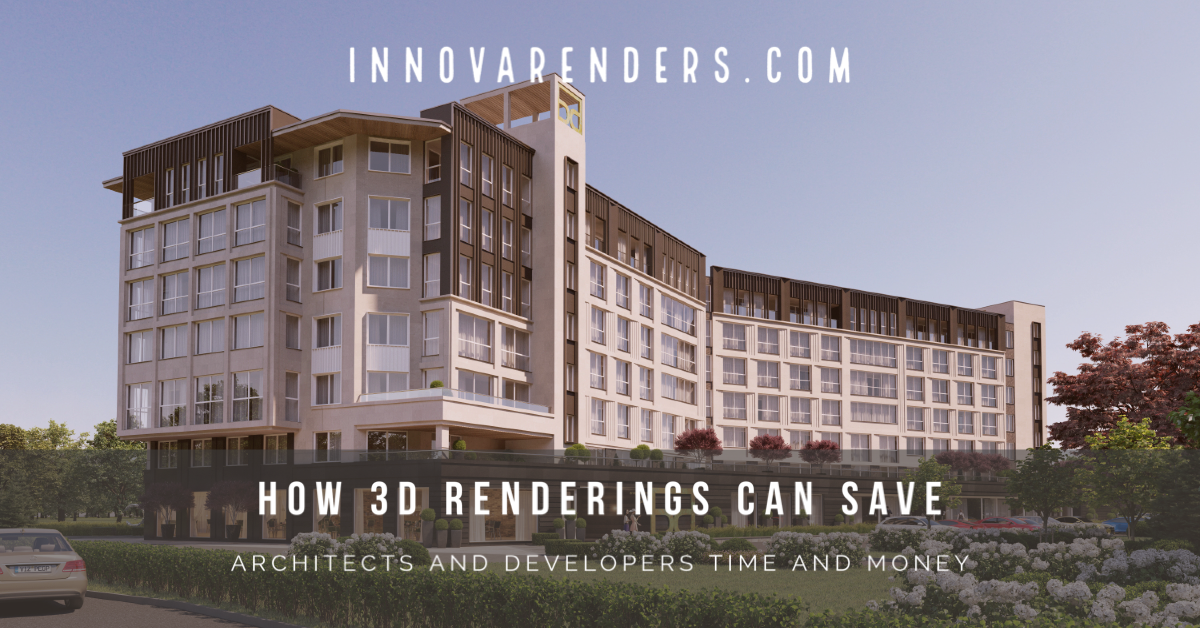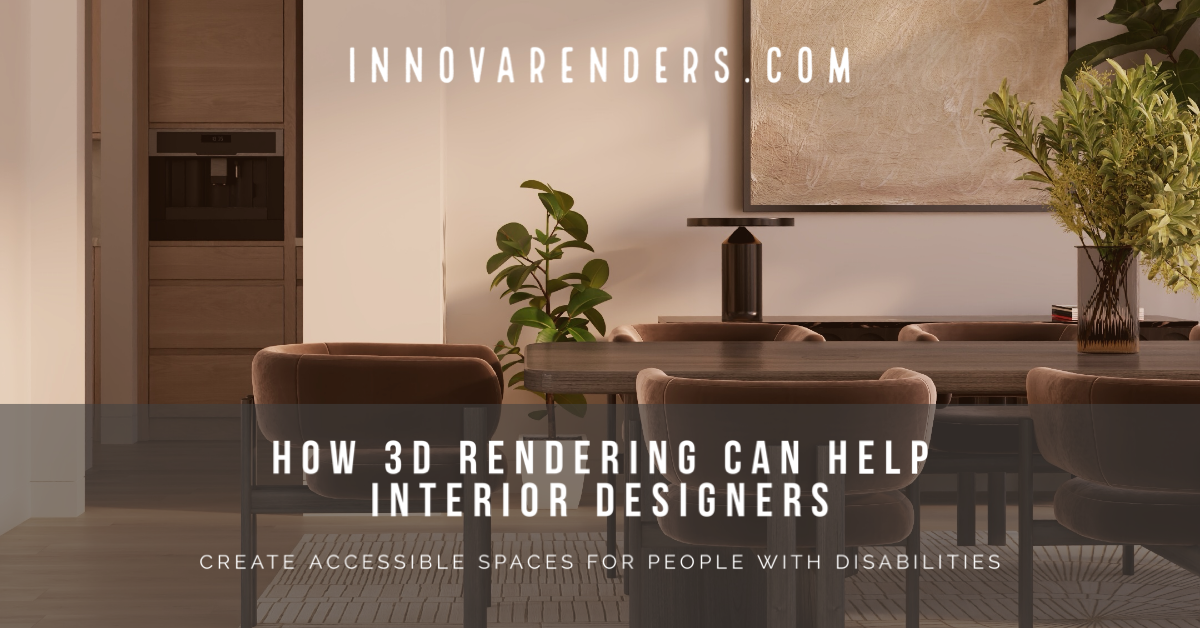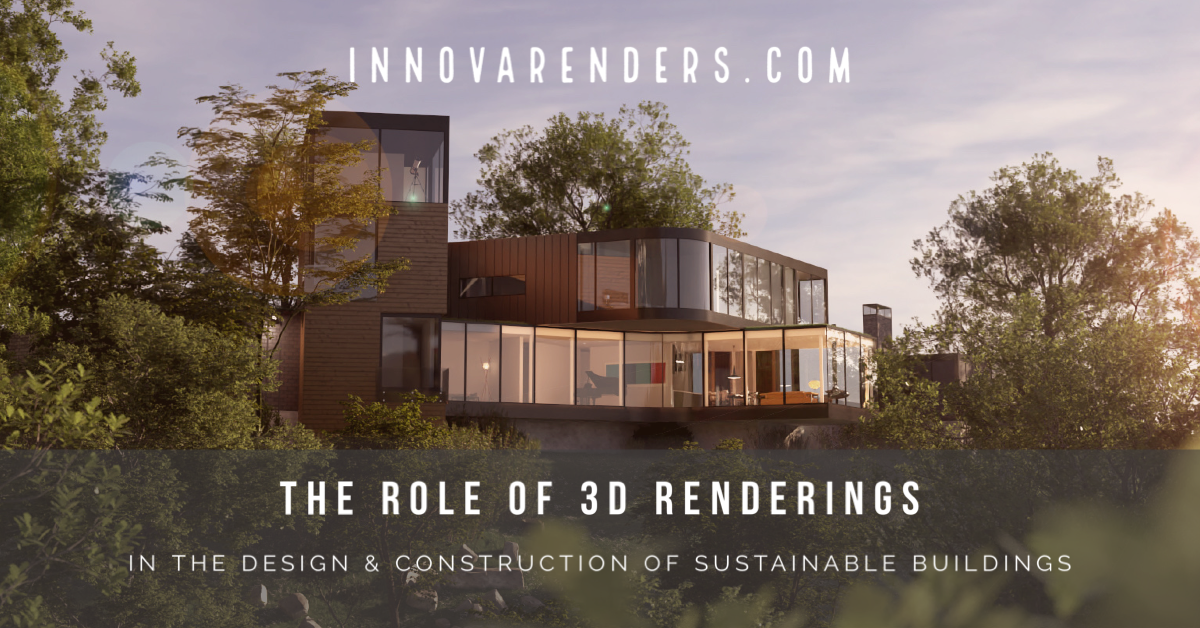
Our Blog
Welcome to our 3D Visualization Blog, your go-to source for a diverse and dynamic world of 3D rendering. Explore articles covering architecture, interior design, real estate development, technology, and more. Join us in shaping the future of creative innovation.
Articles
-
How 3D visualization are changing the way architects design buildings
The rise of 3D visualization technology is revolutionizing the way architects design buildings. With realistic and immersive models, clients can better visualize the final product and architects can catch design flaws early. 3D renderings also allow for more engaging designs that can attract potential buyers or tenants. This technology is changing the field of architecture and will continue to do so as it evolves.
-
The benefits of using 3D visualization in architectural presentations
3D visualization offer several benefits to architects during presentations. They provide a highly realistic and accurate representation of the proposed building, enable quick and easy experimentation with design options, enhance communication and collaboration, and create stunning visualizations for marketing purposes. Overall, 3D renderings have become an invaluable tool for architects and professionals in the construction industry.
-
How 3D visualization can help interior designers create stunning spaces
3D visualization have become an essential tool for interior designers. They provide an accurate representation of the space, allowing designers to experiment with different layouts, color schemes, and furniture arrangements. By presenting a 3D rendering of the proposed design, clients can better visualize the final product and provide feedback on specific elements. Moreover, 3D renderings can be used to create photorealistic visualizations of the space, which can be useful for marketing purposes. Overall, 3D renderings have transformed the way designers approach their work, enabling them to create stunning spaces that meet their clients' needs and expectations.
-
The impact of 3D visualization on real estate development and marketing
3D visualization have transformed real estate development and marketing. They provide an accurate representation off the property and can showcase it in different scenarios, appealing to a broader range of buyers or investors. Photorealistic renderings can also be used in marketing materials, giving developers a competitive edge. In a competitive market, 3D renderings are essential for attracting potential buyers or investors and standing out from the crowd.
-
3D Visualization vs. Traditional Blueprints: Which is Better for Architects?
The debate between 3D visualization and traditional blueprints has been ongoing in the architectural world. While traditional blueprints offer precise technical details, 3D visualization brings designs to life in a more immersive and realistic manner. With the ability to convey scale, proportion, and spatial relationships, 3D visualization enables architects and clients to make informed decisions. It also allows for early issue identification, design experimentation, and enhanced communication. In today's design landscape, 3D visualization is a valuable tool that empowers architects to create exceptional designs and engage clients more effectively.
-
How 3D Renderings Can Help Clients Visualize Their Dream Home Before It's Built
3D Renderings have become a valuable tool for clients looking to build their dream home. By providing realistic visualizations, these renderings allow clients to see their vision come to life before construction begins. They enable clients to understand the design, customize elements, and effectively communicate their preferences. With 3D renderings, clients can confidently embark on their home-building journey, knowing that their dream home will be realized exactly as they envisioned.
-
Unleashing the Power of 3D Renderings: A Game-Changer for Architects, Developers, and Interior Designers
In this edition of our newsletter, we unravel the transformative capabilities of 3D renderings in the fields of architecture, development, and design. Join us as we explore the art and science behind these captivating visualizations that are reshaping the way we perceive, plan, and create spaces. From concept to collaboration, let's journey into the boundless potential of 3D renderings together.
-
The Benefits of Using 3D Renderings for Interior Design Renovations
3D renderings have revolutionized interior design renovations, offering several advantages. They provide accurate visualizations of the transformed space, ensuring client expectations are met. Designers can experiment and refine concepts efficiently, saving time and resources. Effective communication is enhanced, reducing misunderstandings. Costly mistakes are minimized, and accurate measurements aid in budget planning. 3D renderings also serve as powerful marketing tools, showcasing designers' expertise. Overall, they enhance client satisfaction, streamline the design process, and boost professional visibility.
-
Transforming Architectural Visualization and 3D Rendering Companies through AI
The fusion of 3D renderings and AI is transforming architectural visualization. 3D renderings provide immersive, lifelike representations, while AI enhances the process with design optimization, predictive analytics, generative design, real-time collaboration, and energy efficiency. This collaboration is paving the way for efficient, sustainable, and innovative architectural designs, improving communication between architects and clients.
-
How 3D Renderings Can Save Architects and Developers Time and Money
3D Renderings offer Architects and Developers significant time and cost savings. By providing accurate visualizations, they minimize design errors and costly revisions. Early detection of issues and improved decision-making also prevent delays and modifications during construction. Effective client communication and marketing utilization further enhance project outcomes. With accessible technology, 3D renderings are an invaluable tool, benefiting the industry's efficiency and bottom line.
-
The Role of 3D Renderings in the Pre-Construction Phase of a Project
Descrip3D Renderings have become indispensable in the pre-construction phase of projects. They provide realistic visualizations that help stakeholders understand and make informed decisions about the design. These renderings improve communication, aid in project planning, and enhance marketing efforts. By presenting a lifelike representation of the project, 3D renderings streamline the pre-construction process and contribute to project success.
-
The Role of 3D Renderings in the Design of Retail Spaces and Storefronts
The integration of 3D renderings into the design process enhances creativity by allowing designers to explore various design options and concepts in a virtual environment. This freedom to iterate and refine ideas fosters innovation, resulting in unique and immersive retail experiences that captivate customers.
-
How 3D Renderings can Help Interior Designers create accessible spaces for people with Disabilities
The integration of 3D renderings in interior design allows for accurate representation of spatial layouts, crucial for individuals with disabilities to navigate effectively. Designers can identify barriers and make necessary adjustments, ensuring ease of movement.
-
How 3D Renderings Can Help Architects and Developers Get Approval from City Planners
In the realm of urban development, the synergy between architects, developers, and city planners is crucial, and 3D renderings have emerged as a powerful facilitator. By providing vivid, realistic visualizations, these renderings enhance communication and understanding among stakeholders, enabling city planners to grasp the intricacies of proposed projects more effectively. This visual clarity streamlines the approval process by aligning visions and objectives, ultimately contributing to more successful and harmonious urban transformations.
-
The Role of 3D Renderings in the Design and Construction of Sustainable Buildings
3D Renderings play a vital role in the design and construction of sustainable buildings. They accurately depict sustainable design features, allowing stakeholders to make informed decisions. Through simulations, these renderings optimize energy efficiency and visualize the impact of sustainable choices. They facilitate communication, collaboration, and marketing of sustainable buildings. By leveraging 3D renderings, architects and developers can create environmentally-friendly structures that meet the needs of today while preserving resources for the future.







